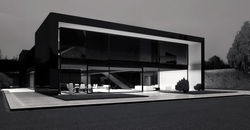 |  |  |  |  |  |  |
|---|---|---|---|---|---|---|
 |  |  |  |  |
RESIDENTIAL: `ATRIUM HOUSE` BY ARCHITECT SVETOZAR ANDREEV
PRIVATE VILLA / "ATRIUM HOUSE" "A contemporary country residence located in Pushkin, a suburb of St Petersburg. The complex as a whole, consisting of the main residential building, technical block with garage-parking and outbuildings, is located on a site of 2000 sq.m. The two-storey residence covers 970 sq.m., the auxiliary buildings a further 250 sq.m. The first floor (ground floor) of the main residences features a dressing room, foyer, hall, bathrooms, living room, dining room, kitchen, pool, saunas, and recreation area. The second the floor boasts four bedrooms, two bathrooms, a dressing room, office and open terrace. The entire complex of construction and territory has been conceived as a single whole and in a uniform style. The complex features a garage for six vehicles, outbuildings for technical and security provision, as well as open terraces and recreation areas..
Architecture and design: Svetozar Andreev. Development period: July-October, 2012.
Сopyright © Svetozar Andreev, 2012. All rights reserved.
ЗАГОРОДНАЯ ВИЛЛА / "ATHRIUM HOUSE" "Современная загородная резиденция, расположенав городе Пушкин, приго-роде Санкт-Петербурга. Весь комплекс, состоитиз жилого здания, технического корпуса с гаражами и подсобными поме-щениями расположен на участке 2000 кв. метров. Плошадь двухэтажного жилого корпуса составляет 970 кв.м. Пло-щадь технического корпуса составляет 250 кв.м. На первом этаже основного корпуса расположены: гардеробные, фойе, прихо-жая, санузлы, гостиная, столовая, кухня, бассейн, сауны, и зона отдыха. Второй этаж занимают четыре спальни, две ванные комнаты, гардеробная, кабинет и открытая терраса. Весь комплекс построек и территория участка решены как одно целое, в едином стиле. На территории участка расположен гараж на шесть машин, помещения технического обеспе-чения и служ-бы охраны, уличные террасы и зоны отдыха."
Архитектура и дизайн: Светозар Андреев. Период разработки: июль-октябрь 2012.
Сopyright © Svetozar Andreev, 2012. All rights reserved.